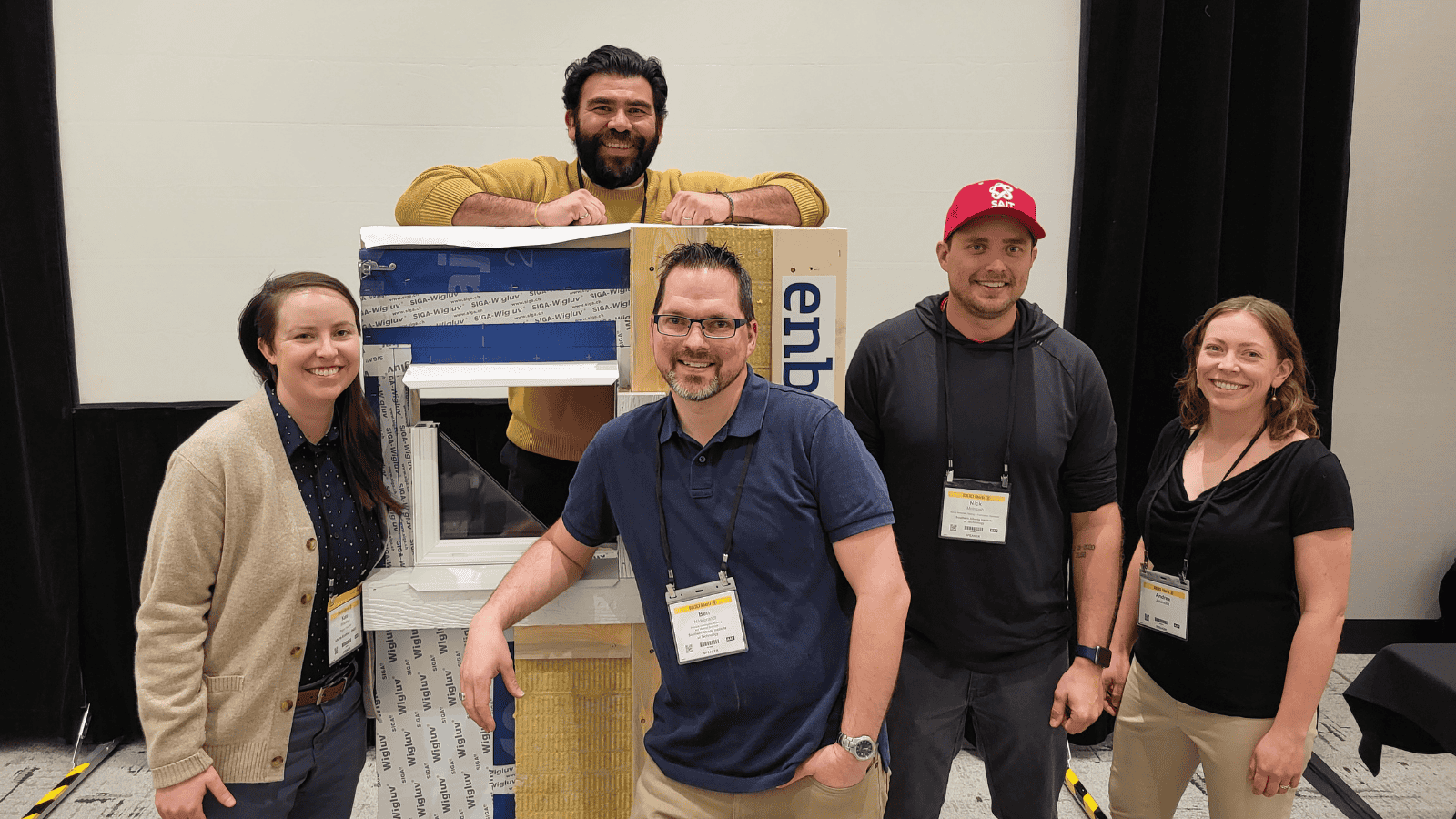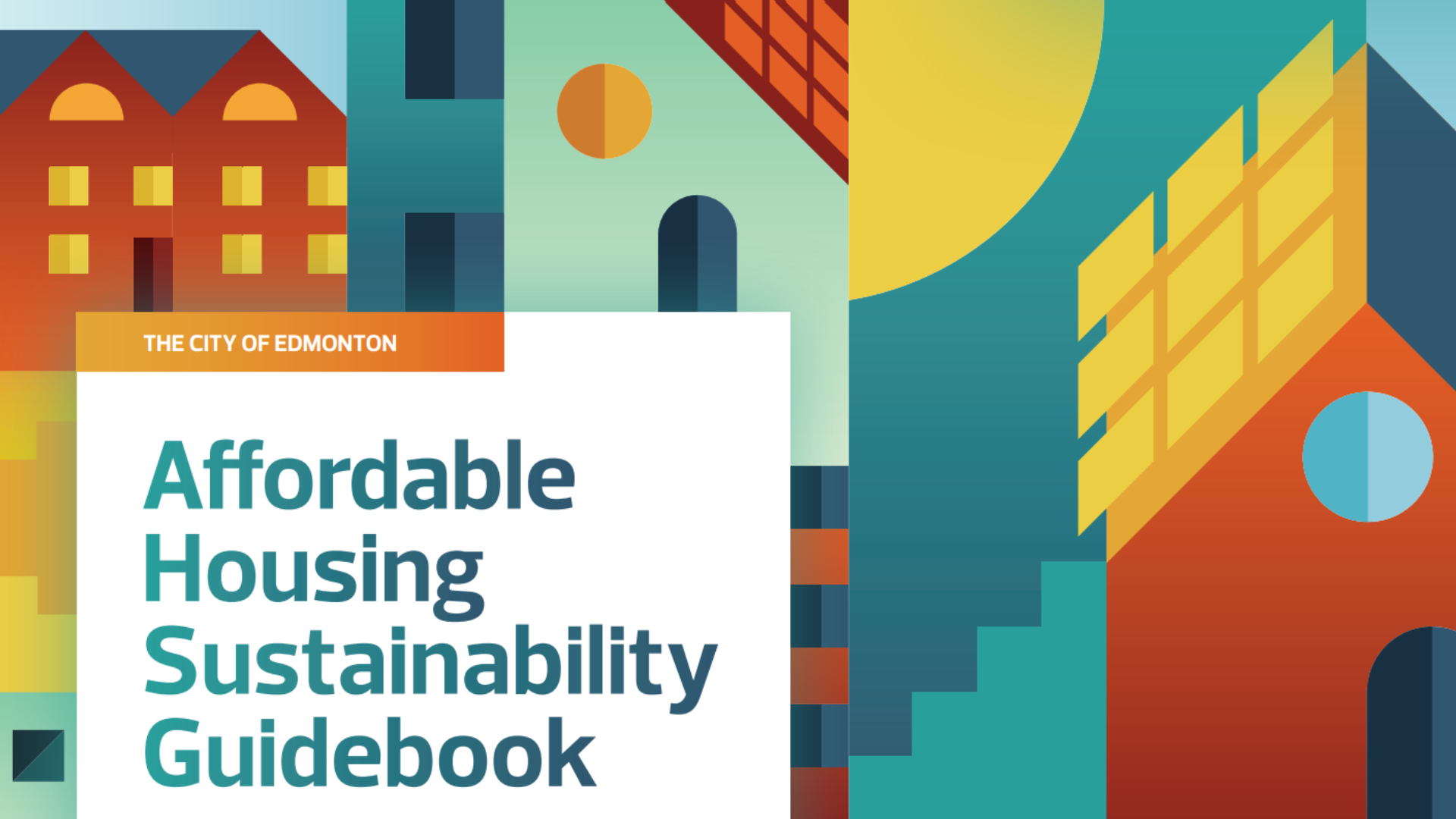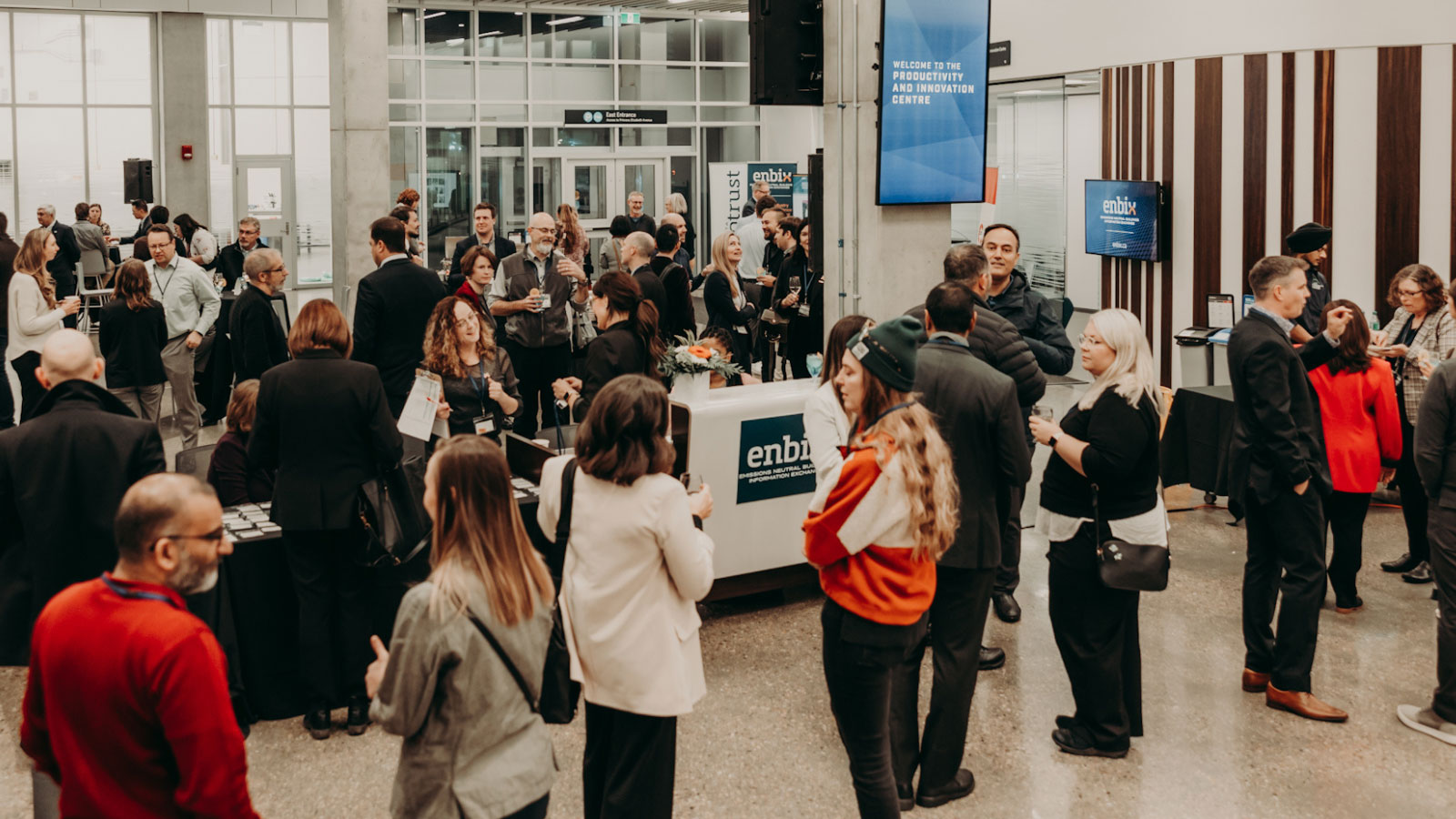We’ve heard from representatives from Alberta’s building industry about the challenges of keeping projects affordable while improving home airtightness and enhancing occupant comfort. They have also expressed challenges in training tradespeople on new technologies specific to our climate zones.
In response, we have teamed up with SAIT and Beyond Code to bring several high-performance physical and digital residential building envelope models to the industry. These models, mockups, details, reports and subsequent materials will be shared and taken on the road across Alberta. This hands-on approach to learning aims to help educate drafters, designers and tradespeople on constructing homes that are not only more airtight and comfortable, but are also affordable, simple to build and efficient. This project is made possible thanks to funding from the Peter Gilgan Foundation.
Real-world models for high-performance construction
Six real-world models of high-performance wall assemblies will be constructed and shared with the building industry to help visualize and explain various approaches to energy-efficient construction in Alberta. These nearly life-sized models are designed to be transportable and shared with the building industry, serving as hands-on learning tools for classes, workshops, and events. Whether you’re upgrading your existing walls, planning a net-zero home, or simply curious about how building envelope components work together, these models are designed to guide you.
Two models have been completed with SAIT, and four are currently in construction and will be completed by March 2025. Each assembly will include a cost analysis per square foot to evaluate performance, affordability and constructability. Feedback will be gathered from the industry to compare ease of integration, construction, likelihood of use, and availability of materials.
Wall assemblies include:
- High-performance assembly with exterior mineral fibre insulation (complete)
- Net-zero assembly 1: Double stud wall with fibreglass batt insulation (complete)
- Net-zero assembly 2
- High-performance retrofit assembly
- Net-zero retrofit assembly
- Business-as-usual assembly –what the Cities of Edmonton and Calgary are most commonly seeing in residential construction in 2024 (for comparison)
If you’re interested in using our wall assemblies for a learning session, class or event, please contact us at info@enbix.ca.
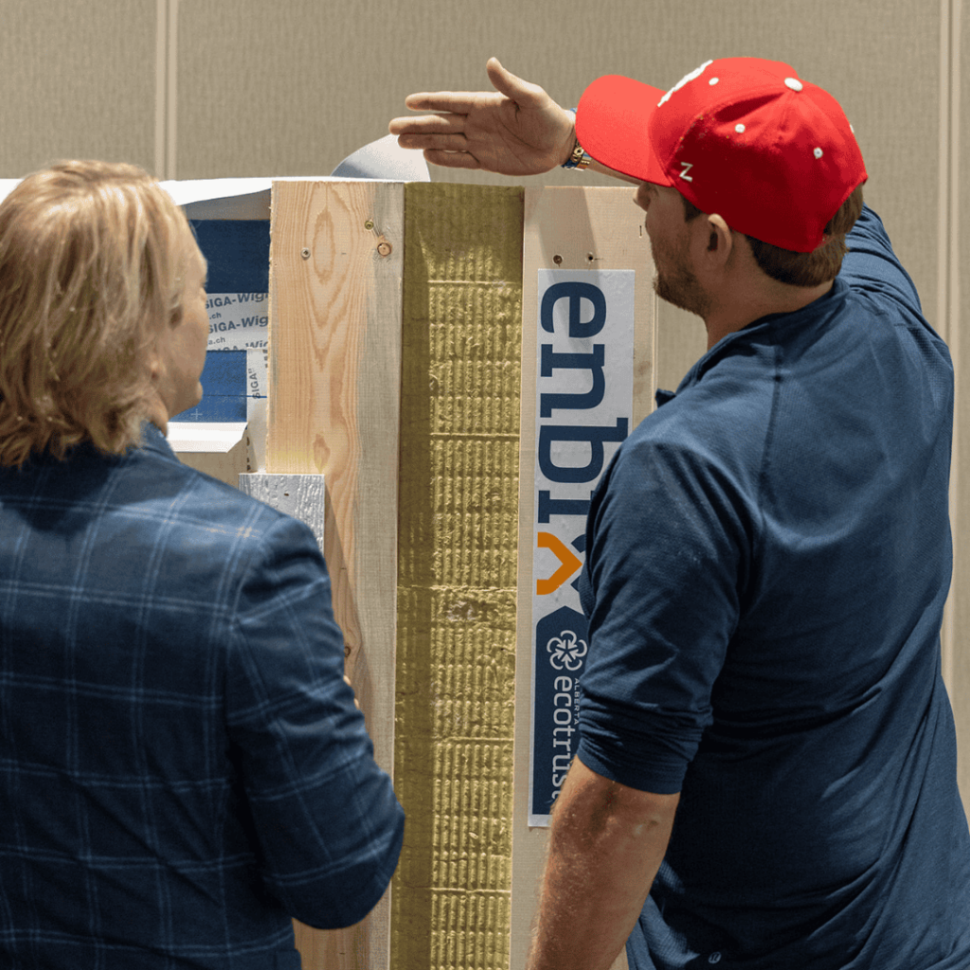
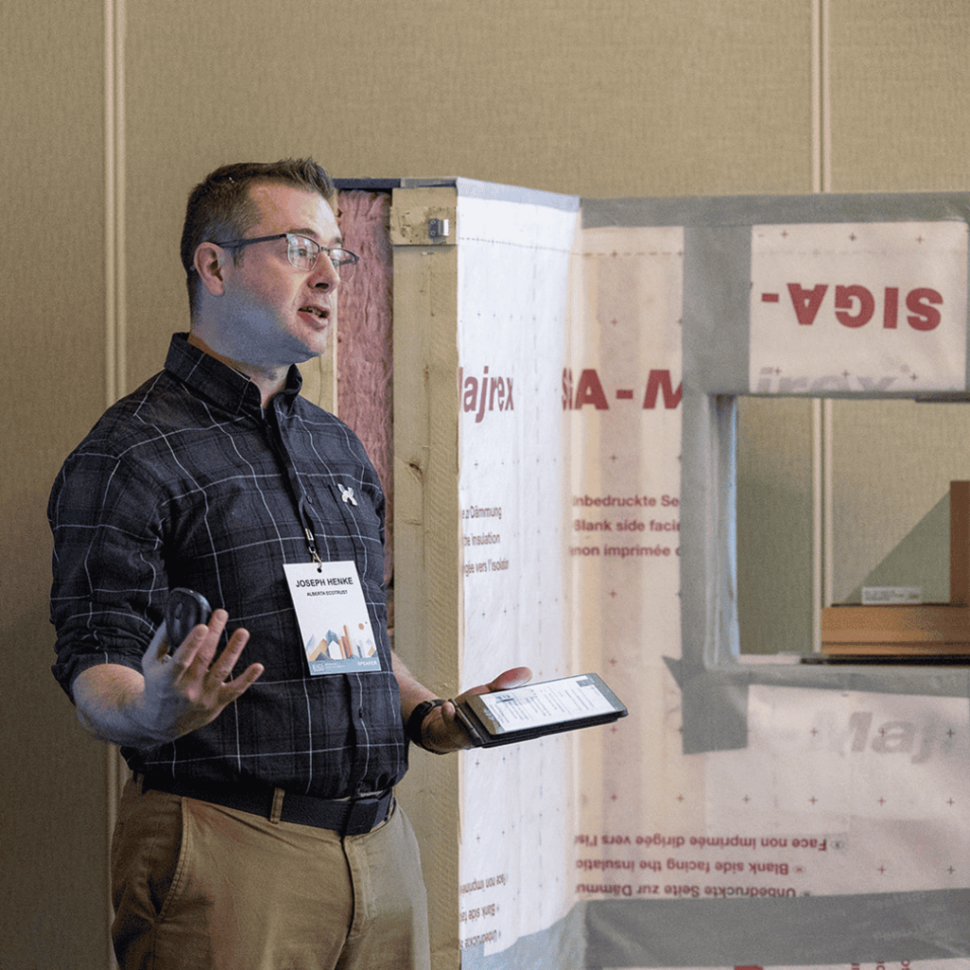
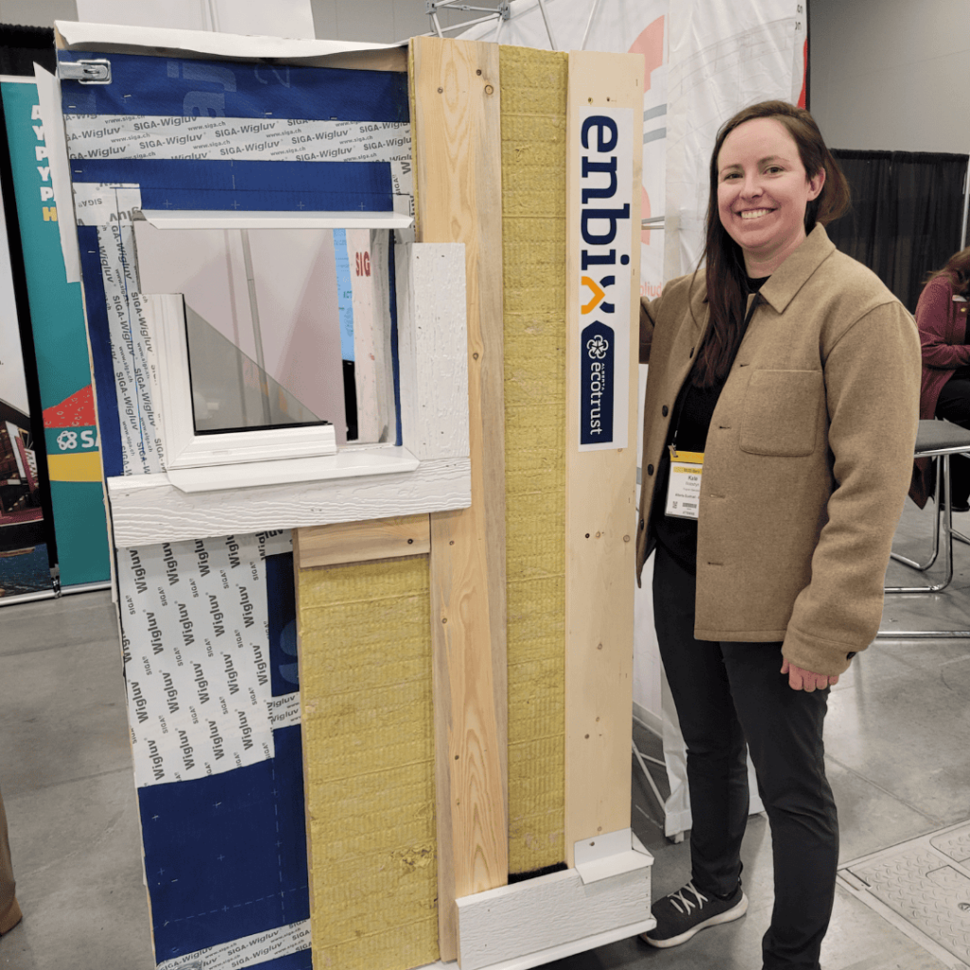
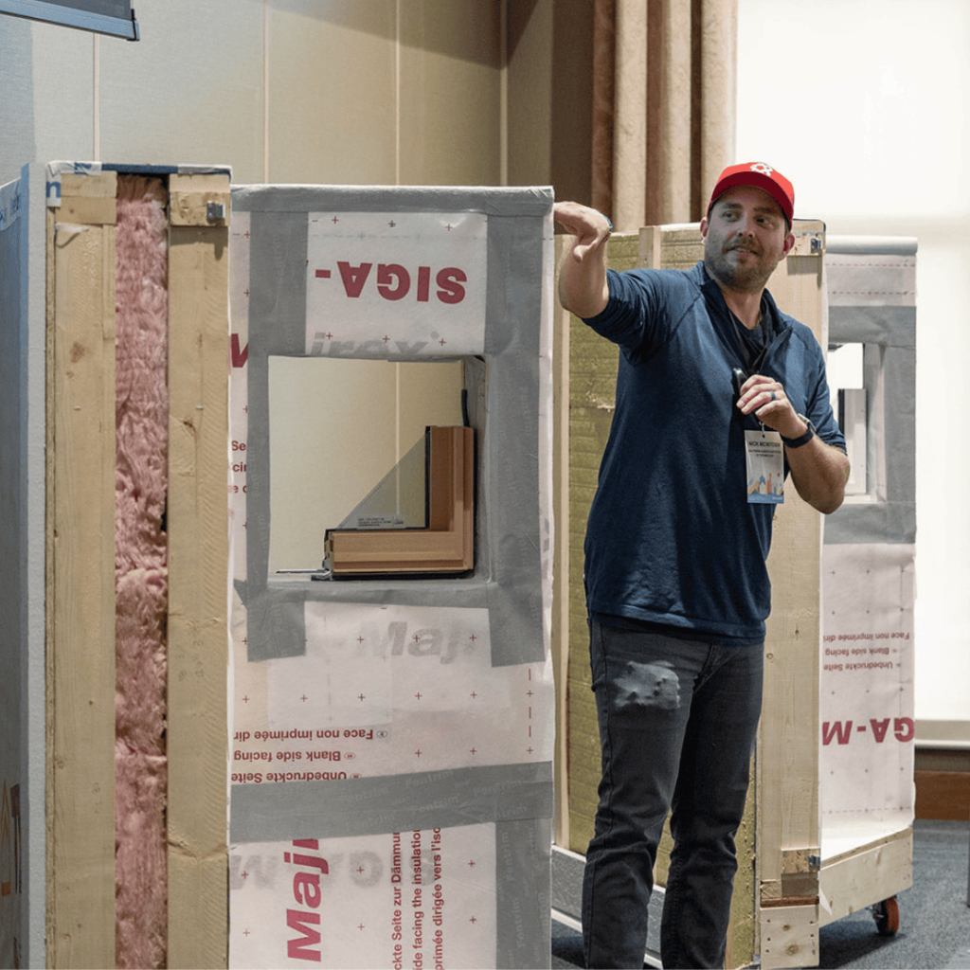
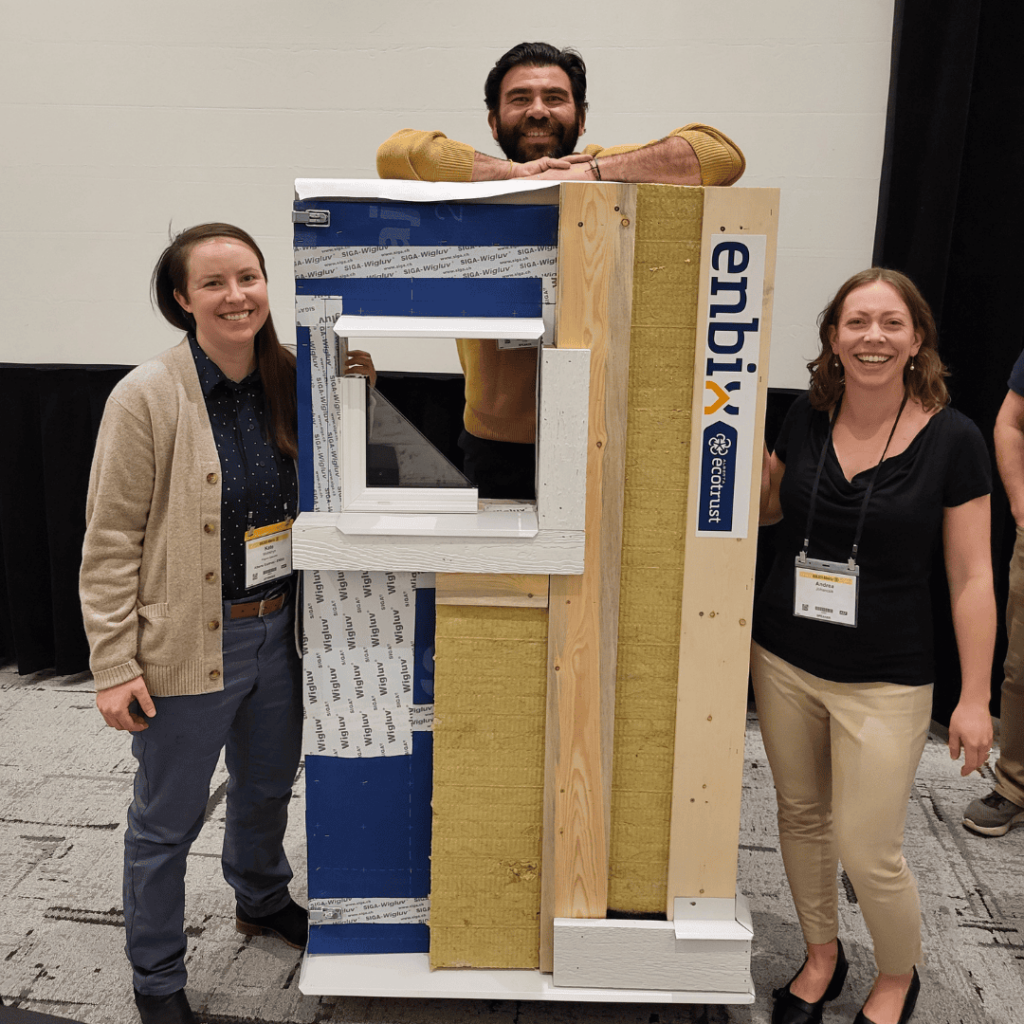
Digital 3D models for day-to-day access
Beyond Code has developed five 3D high-performance building envelope models and two examples for comparison. Each model includes window, foundation, roof, exterior wall duct, and electrical penetration details. These digital models are fully interactive, allowing users to explore details from multiple angles, even from job sites using tablets or other low-cost technology.
3D models include:
- For new construction:
- High-performance: Poly core assembly
- Net-zero: Double stud assembly
- Net-zero: Steel stud exterior insulation assembly
- For comparison to new construction: A super-insulated Passive House assembly.
- Passive House assemblies require high levels of insulation, sometimes referred to as “super insulation” to achieve a U-value between 0.08 W/m2K to 0.15 W/m2K. Typical walls might be 12″ to 24″ thick (R35 to R60) and roofs might be 18″ to 36″ thick (R50 to R100) for Passive House construction. We included this example to show how, while higher insulation levels like those in Passive House construction reduce heat flow, the rate of improvement slows significantly as insulation increases
- Business-as-usual assembly: What the City of Edmonton and Calgary are most commonly seeing in residential construction in 2024 (for comparison)
- For retrofits: A high-performance assembly and a net-zero assembly
Each 3D model includes essential control layers (air, thermal, water, and vapour) that are important for achieving optimal higher energy performance, clearly highlighting materials that create effective barriers.
This tool can supplement training for trades and go beyond the traditional limitations of architectural plans and details. It also allows for revisions to be made to the models when mistakes are found, rather than making those mistakes on-site, which costs time, money and materials.
You can view and share the Digital 3D models here!
Sharing knowledge across Alberta
The wall assemblies along with the 3D building envelope models were recently presented at BUILDEX Alberta in Calgary and the Building for Sustainability Symposium in Canmore. We plan to facilitate many other sessions across Alberta and showcase the assemblies at future events.
Subscribe to our ENBIX Newsletter to find out about future events and resources related to these building envelope assemblies.

