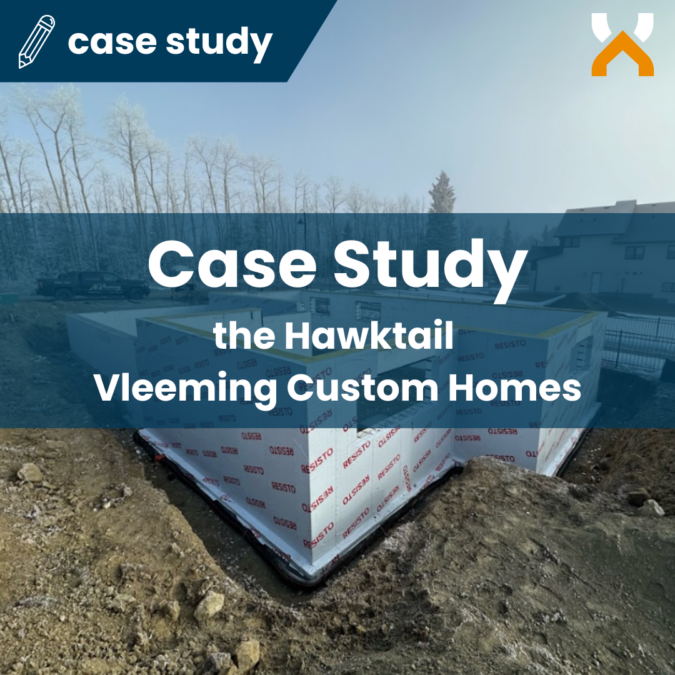Author/Contributor: Kate Woloshyn – ENBIX – Alberta Ecotrust, Carlo Vleeming – Vleeming Custom Homes
Location: near Sylvan Lake, Alberta
Year completed: 2024
Size: 2,505 ft²
Builder: Vleeming Custom Homes
The Hawktail, a bungalow with an attached garage near Sylvan Lake, Alberta by Vleeming Custom Homes, showcases high-performance building products and careful craftsmanship. Vleeming prioritizes energy efficiency, durability, and long-term quality, which shape every design decision for the Hawktail. Design features include Insulated Concrete Form (ICF) foundation walls, continuous insulation from slab to basement wall, prefabricated Insulated Composite Envelope (ICE) panel walls with continuous insulation, and rigid insulation beneath the roof truss system.
Beyond the continuous insulation, Vleeming has added many details to improve the comfort of the home, including the ultra-quiet operation of exhaust fans to encourage continuous use. Other choices include maximizing the benefits of the HRV by feeding all exhaust through the system and using an integrated heat pump hot water tank to eliminate extra building envelope penetrations.
The design is solar-ready. The home’s estimated annual energy consumption is 69 GJ, which could be reduced with the addition of solar panels. The Hawktail project highlights the importance of attention to detail, careful design, and a systems approach to achieving high-performance and net-zero-ready homes.

