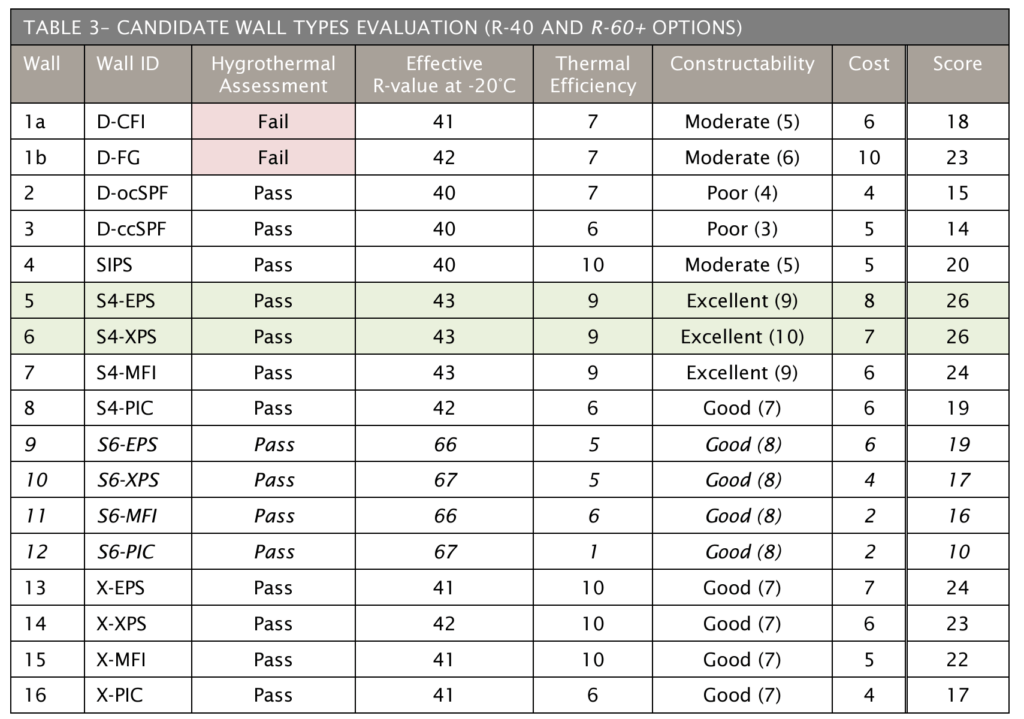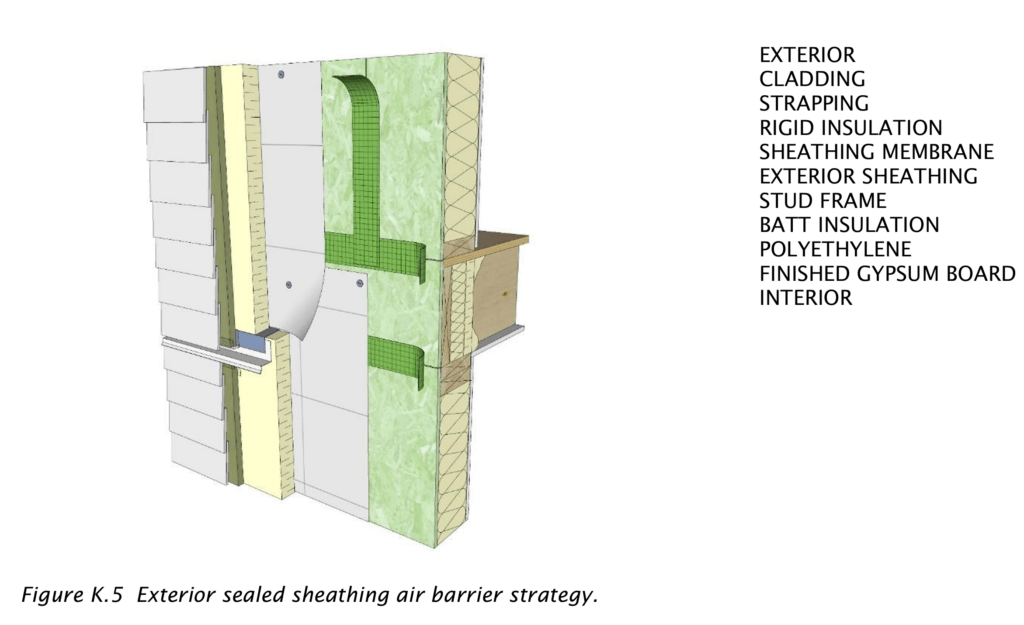Author/Contributor: RDH Building Science
Alberta Context:
While RDH doesn’t have an Albertan location, they do in the Yukon as well as across Canada and the US. RDH Building Science produces detailed technical resources based on facts and building science for cold climates such as Alberta. These reports and studies touch on our climate zones (7a and 8), but not on our Albertan electrical grid emissions.
Summary:
RDH has a website with a technical library of resources applicable to our Albertan climate zones 7a and 8 and the site can be filtered for cold climate zones.
Their reports show that net-zero performance is always possible, even with cold climate conditions.
A couple of reports that really stand out to us;
Optimal Northern Wall Design Guidelines
This report goes into optimal wall assemblies for northern climate zones (7a, 8) that prioritize lightweight, low-bulk materials while being the most cost-effective. The performance criteria for the walls were evaluated on:
- Hygrothermal durability
- Thermal performance
- Constructability
- Cost
- Material availability
- Complexity
- Trade availability
- Repairability
- Resource efficiency
The walls in the report were rated on a scale of 1 to 10, with 10 being the better-performing wall rating.

“The results of the evaluation indicate that a 2×4 wood frame wall with 5” of XPS and 6.5” of EPS provides the best balance of thermal efficiency, constructability, and cost. Alternately the use of 6” of MFI is comparable in terms of performance, however, when shipping costs to remote communities are considered it is more expensive due to the increased weight of this type of rigid insulation. Within Whitehorse and Yellowknife costs for the 2×4 wall with exterior EPS, XPS, and MFI insulations are very similar for the same target effective R-value.“ – p.17 (Optimal Northern Wall Design Guidelines)
The report covers 16 different wall assemblies with a minimum R-40 effective and the key findings from each.
“Analysis of the results indicate that a 2×4 wood-framed split insulated wall assembly with either 5” of exterior extruded polystyrene (XPS) or 6.5” of expanded polystyrene insulation (EPS) and ~R-13 fiberglass batt meets the required hygrothermal performance, is readily buildable by local contractors without any specialized trades or skillsets, and optimizes Northern Canadian material costs with labour costs. The use of 6” of rigid mineral wool (8 pcf density) as exterior insulation in lieu of EPS or XPS is a suitable alternate in terms of buildability and hygrothermal performance in this assembly though is slightly more expensive in the North due to shipping of this heavier rigid insulation type to remote locations. Polyiso insulation is not currently recommended for use as exterior insulation within the far North based on this analysis due to its comparatively poor performance under cold temperatures. The least expensive wall to build in all regions of the North is a 2×4 double stud wall with ~14” of fiberglass batt (3 layers, 2x ~R-13 and 1x ~R-28) though is more at risk for condensation and moisture damage from a hygrothermal standpoint than a split or exterior insulated wall.” – p.4 (Optimal Northern Wall Design Guidelines)
Read the whole report here.
Near-Net Zero Buildings in the North: Final Report – Arctic Canada Passive House Feasibility Study.
This study illustrates a few solutions to reaching steps 4 and 5 (net-zero energy ready) in the BC Energy Step Code and achieving Passive House Certification in northern Canada. It also discusses the challenges of meeting these standards in the north, including the harsh climate, remote locations, and the availability of suitable materials and skilled labor. It evaluates energy conservation measures (ECMs) and analyzes their incremental costs.
It’s demonstrated in the report that it’s more cost-effective to focus on improving the building envelope rather than relying solely on high-performance mechanical systems. The study also examines the impact of form factor, window-to-wall ratio, and airtightness on energy consumption. More compact, larger housing types (MURBs) are stated to be more suitable for achieving near-net zero energy performance.

image from: Near-Net Zero Buildings in the North: Final Report, P.270
Some details of assemblies are included towards the end of the study. Read the whole report here.
Check out more of their great resources here.

